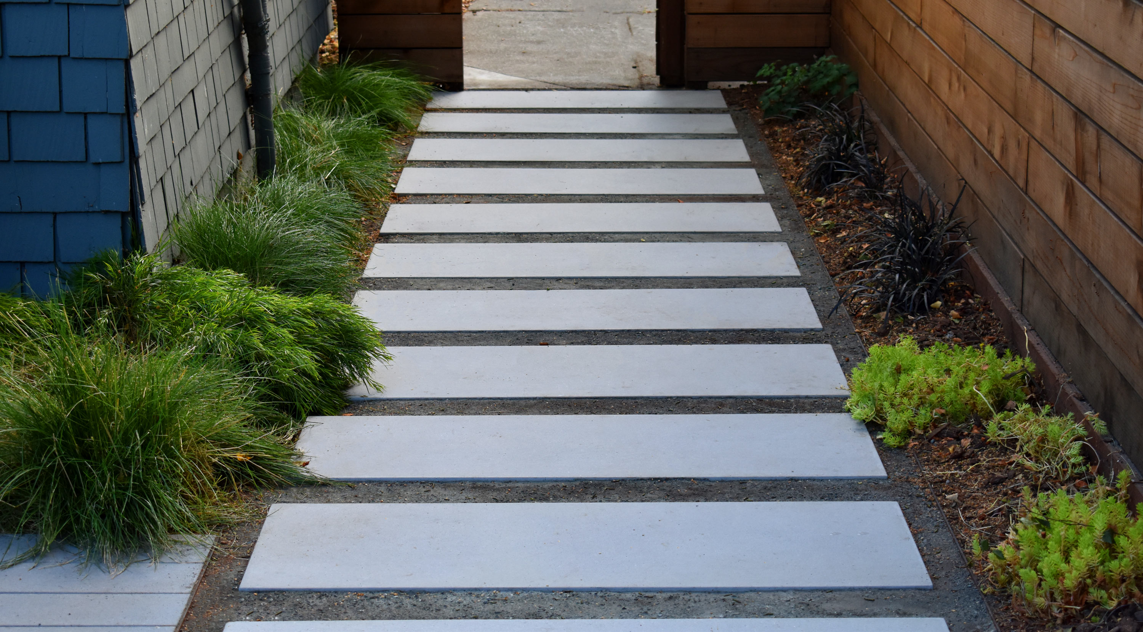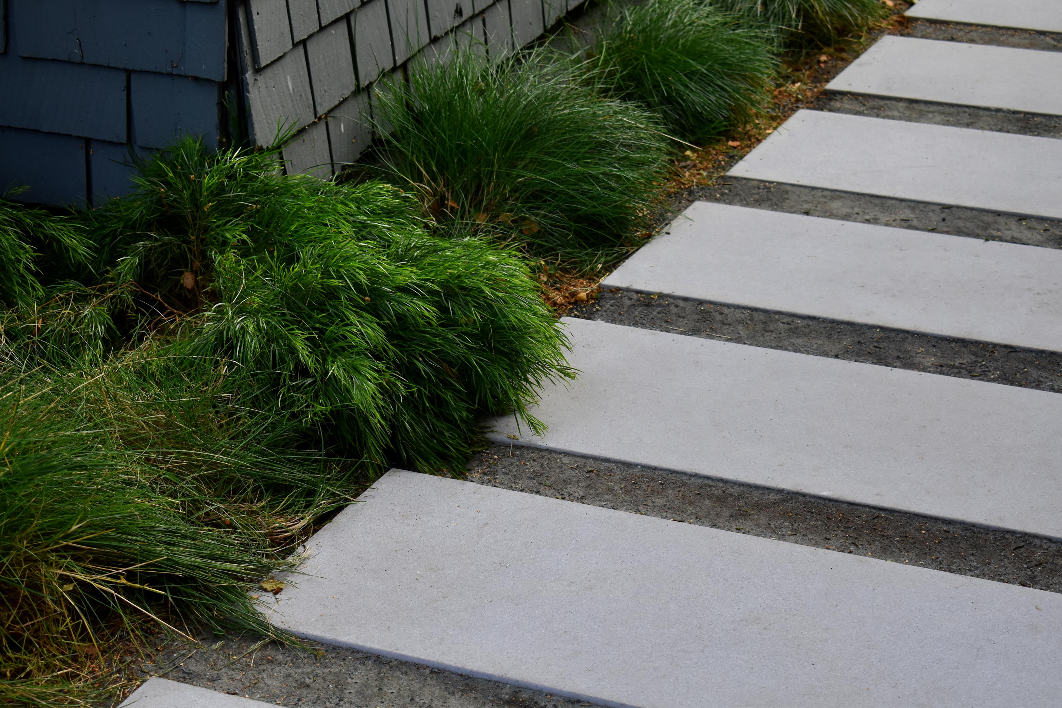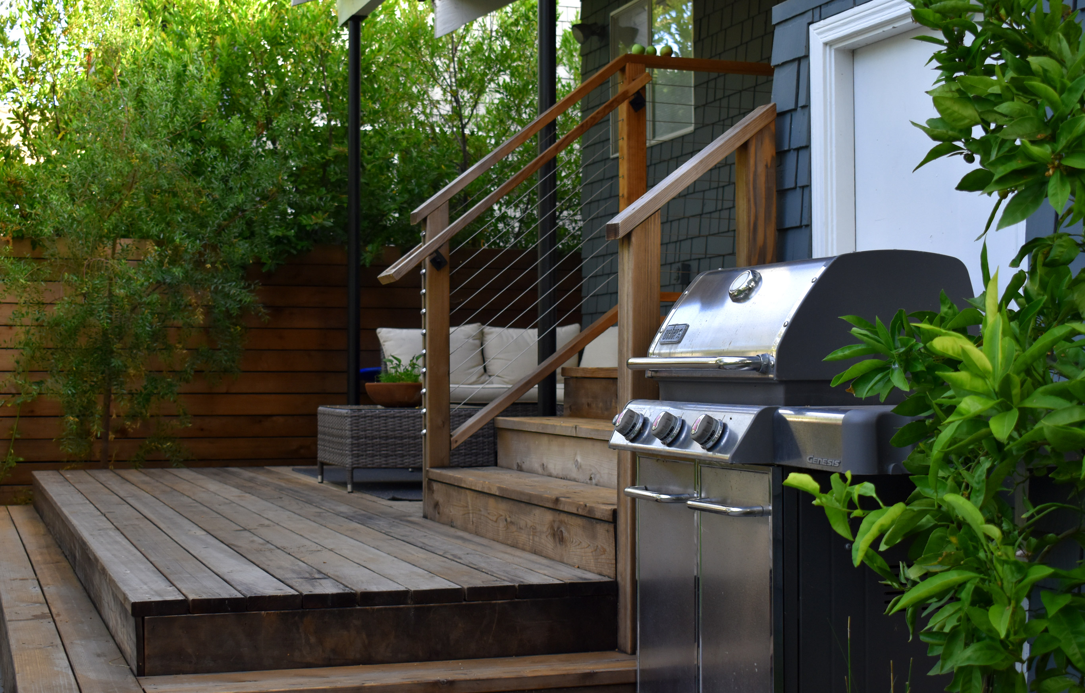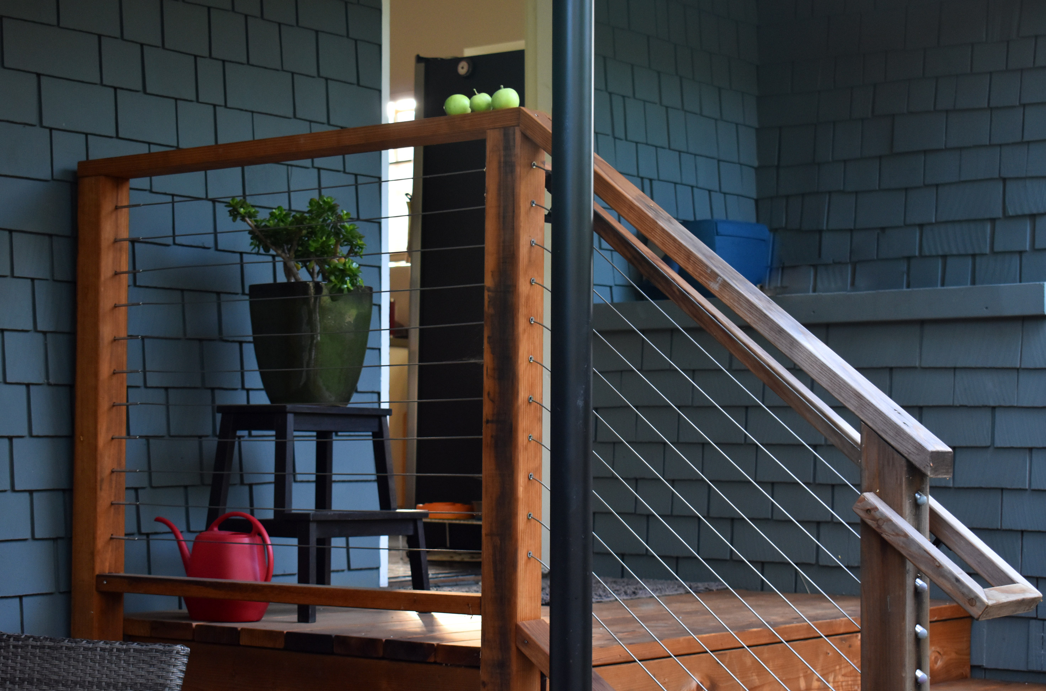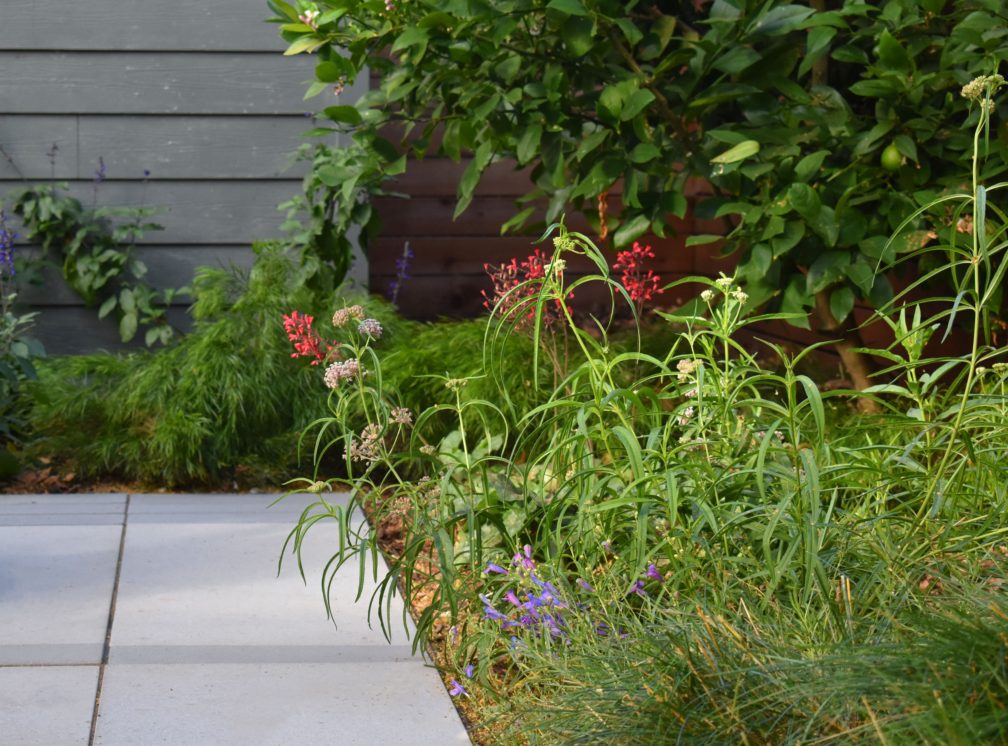Alameda Family Garden
Creating versatile, usable spaces for a young, active family.
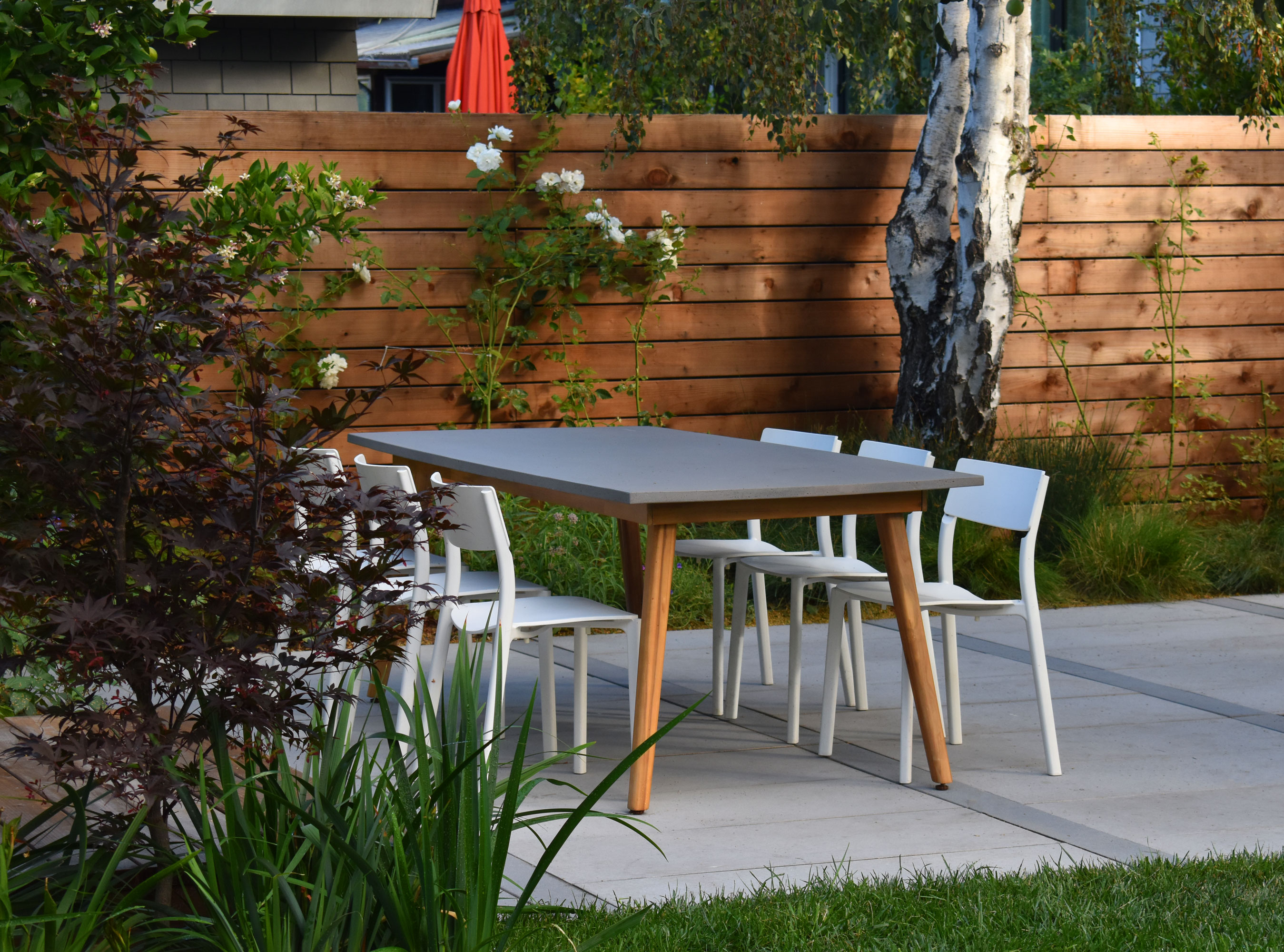
Project Role
Design-Build
Ian Moore Design Inc.
Photography
Jack Lyons
- Landscape Designer
- Project Planning
- Project Bid & Cost Estimation
Design-Build
Ian Moore Design Inc.
Photography
Jack Lyons
Project Description
A complete renovation of the backyard led to an open floor plan that facilitated child-friendly activities while strengthening connections to the surrounding home and detatched studio. The continuity of lines between concrete pavers and redwood decking visually ties each “outdoor room” to a common design language, with a mix of native and pollinator friendly border planting to add year-round visual interest to the already-established deciduous trees in the garden.
A complete renovation of the backyard led to an open floor plan that facilitated child-friendly activities while strengthening connections to the surrounding home and detatched studio. The continuity of lines between concrete pavers and redwood decking visually ties each “outdoor room” to a common design language, with a mix of native and pollinator friendly border planting to add year-round visual interest to the already-established deciduous trees in the garden.

